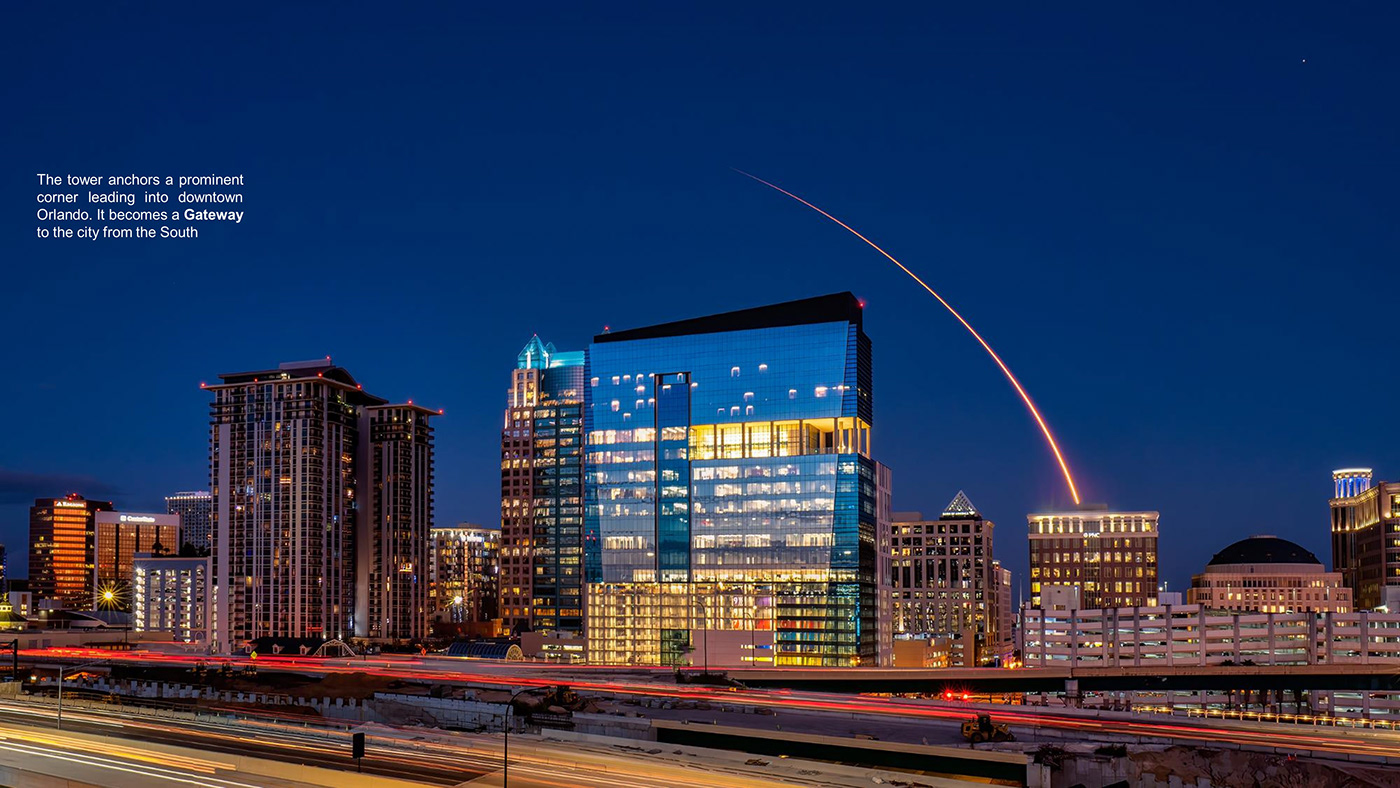Mixed-Use Downtown Tower
The new Mixed-Use Tower in downtown Orlando is located in a prominent block, flanked by Interstate 4 and Garland Street to the West, South Street to the South, SunRail tracks to the East, and the historic Church Street district to the North.
The new Mixed-Use Tower in downtown Orlando is located in a prominent block, flanked by Interstate 4 and Garland Street to the West, South Street to the South, SunRail tracks to the East, and the historic Church Street district to the North.
Program
The mixed tower program includes the following components:
SunRail station
Retail/Bank: 4,800 SF
Structured Parking: 605 cars
Office Space: 204,500 SF
Hotel: 180 rooms
Solution
The architectural language departs from the previous towers downtown, most of them designed in the 80’s and 90’s. The West Vertical Slab employs a high-performance curtainwall with some degree of reflectivity in order to deal with the high-speed I-4 traffic and the West solar exposure. The curtainwall facing South uses an integrated aluminum solar shading structure in order to shade South Solar Exposure. The East elevation introduces precast concrete and less reflective glass in order to address the views toward downtown. A two-story “cutout” or Sky Lobby becomes the Hotel Porch and is intended to be a public space with 180-degree views to the West (Amway Arena), South (I-4 to International Drive), and East (Downtown Orlando).










